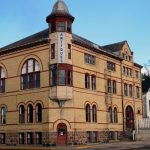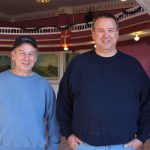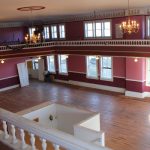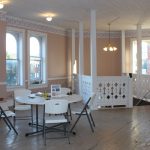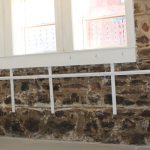Danes Hall project planned in Waupaca
By Angie Landsverk
A family with a connection to the Danes Home plans to preserve and restore the building.
Brothers Jack, Joe and Michael Koehler are the names behind the project.
Earlier this year, they formed Danes Home LLC, following last August’s purchase of the building at 301 N. Main St., Waupaca
The building is now being called the Danes Hall.
“Our intention is to turn it back into a social, community meeting place,” Jack said.
The family’s history in Waupaca dates back to the 1880s.
Their great-uncle, Peter Holst, was the treasurer of the Danes Home Society from the late 1800s to the early 1900s.
“He also had a grocery store two doors down,” Jack said.
The first meeting of the Danes Home took place on Jan. 6, 1877.
That occurred after 12 people signed a petition to rent a room.
They wanted to provide an environment for men to gather – other than the saloons already in the community.
Organized for both social and literary purposes, the Danes Home incorporated in 1822.
Under its bylaws, all males born to Danish parents and who were age 18 and older and able to read and speak the Danish language were eligible for membership.
Gambling and intoxicating beverages were strictly forbidden on the premises of the Danes Home.
They rented space in several locations and in 1882, purchased the old courthouse for $275.
The Danes Home Society moved the building to property it had previously purchased for $600.
That building served their needs until 1894.
The society sold the building that year and moved it to the west end of the Water Street bridge.
It stood there until it was demolished in 1965.
The three-story brick Danes Home was constructed at the corner of Main and Granite streets in 1894.
William Waters, of Oshkosh, was the architect, and it took less than four months to construct the 8,500-square-foot building, at a cost of $7,000.
The building served the Danes Home Society for 50 years and was then a sheet metal shop for 30 years. It later became an antiques consignment shop.
Connection
While the Koehlers grew up in Chicago, they have childhood memories of visiting Waupaca and their grandmother, Saron Sorenson.
“I used to come up here and spend the whole summer with Grandma,” Jack said.
Both Jack and Joe moved to Waupaca about 20 years ago.
Michael lives and works in the Chicago area.
It was Michael who discovered last year that the building was for sale.
He called Jack and asked, “Do you think we can get it?” Jack recalled. “Michael was the one behind wanting to buy it.”
Michael did not want to see the building deteriorate and eventually be torn down.
“He said, ‘We have to try to preserve this place before it’s too late,’” Jack said.
First, they needed to determine whether their idea to preserve and restore the Danes Home was feasible.
Before they purchased it, they had Jeff Finger, a Waupaca structural engineer, look at it.
They also contacted architect Terry Martin.
Both Finger and Martin found the building to be structurally sound.
Jack said he did not know Martin personally but was familiar with Martin’s work on historical buildings in Waupaca.
Martin lived and worked in Waupaca for 32 years.
The projects he was involved in include Cronies, apartments above several downtown businesses, Lucky Tree, the remodeling and addition at Paca Pub and projects in the Jens Hansen building, including the creation of office space, apartments and eventually what is now called T-Dub’s Public House.
“There’s a ton of stuff I’ve done downtown,” Martin said. “I’ve always loved historical restoration. To me, it’s the ultimate recycling.”
There are tax credits available when historical buildings are restored for new uses and that makes such projects viable alternatives, he said.
“You’re not only recycling materials and all the energy that goes into producing them, but history and a sense of community,” Martin said. “The history of Waupaca is connected to that building – a good chunk of it.”
This is not the first time someone asked Martin if he was his interested in a project involving the Danes Home.
In the early 1990s, the then owners contacted Martin about their desire to add a staircase in the middle of the ballroom.
Martin refused.
“How many years later, I’m back fixing it,” he said.
The Koehler brothers contacted Martin last June, and Martin said he is honored to be selected for the project.
“I’ve always looked at that building as please, please, please don’t tear down that one,” he said.
Their plans
The Koehler brothers’ vision for the building’s main level is to turn it into a sitting area with the look of a hotel lobby.
“This floor will be available for smaller events, like bridal showers, family reunions. Small clubs could meet here,” he said.
Martin said yoga studios are also interested in using that space.
A kitchen is being built on this level, as well as handicap accessible restrooms.
Handicap accessible restrooms will be built on the lower and ballroom levels as well, Martin said.
Jack said the kitchen facility will be for caterers.
An elevator will also be added to the building, in order to make the ballroom and lower level accessible to all from the main floor.
The building’s original staircase will remain, while the stairs added at one time from the main floor to the ballroom will be removed.
The removal of those stairs will restore the open ballroom.
The 2,400-square-foot ballroom, which has an 18-foot ceiling, will be available for anything from wedding receptions to music recitals, Jack said.
When a wedding reception is booked, the couple will have the entire building.
The balcony in the ballroom has a low railing and will be closed off to the public, Martin said.
New mechanicals are being added, including air conditioning, he said.
Martin said the building has a great exterior and interior.
“We’re trying to restore it and at the same time, make it functional for today,” he said.
A use for the lower level has not been finalized.
“We’re open to suggestions,” Jack said in regard to uses of the building’s various levels. “We don’t have a problem with people stopping by with ideas.”
In fact, area residents are already visiting the Danes Hall while Jack, Joe and their sister, Mary, are there cleaning up the building’s interior.
“Right now, we are just cleaning out all the displays,” Jack said. “We can only clean, because we can’t do anything structural.”
The Danes Hall is on the State Register of Historic Places and the National Register of Historic Places.
Both must approve the renovation plans.
The plans are first being submitted to the state.
“It takes six to eight weeks for that to be done,” Martin said.
It is estimated renovation could begin in late April, pending state and federal approval.
They want to use local contractors for the project, and Martin said they received preliminary bids last fall as a way to begin building the budget.
Since the project involves a historic building, it is eligible for both state and federal tax credits.
“They can get 20 percent from the state and 20 percent from the federal government,” Martin said of the improvements that qualify for the tax credits.
Because he has been through the building numerous times, he does not expect a “whole lot of surprises” once work begins.
“It’s going to take a lot of work,” Jack said. “We know it’s going to be a lot of work, and we want to do it right.”
They are sharing their vision for the Danes Hall due to the number of rumors they have heard in the community regarding the building.
Among the untrue comments circulating were that it would be used for storage, apartments or a doggy daycare.
The Koehler family is happy to give tours, provide information about their plans and seek comments.
“A couple days per week we are here. Every time we’re here, people walk through the doors and just start talking,” Joe said. “And we welcome that.”
The family is particularly interested in hearing stories about the building’s past and in seeing old photos and historic articles about what it looked like.
They know Waupaca High School’s commencement ceremonies once took place there and that the National Guard used the building as well.
A trip to the Waupaca Historical Society resulted in them finding just one photo. They expected to see a box full of pictures.
Jack said they do not have any blueprints, and they want to reconstruct it as best as they can to make it what it used to be.
Martin described the architect who designed the Danes Hall as as being “old school” and a well-recognized architect of that era.
The Koehler family wants the renovated Danes Hall to draw people to the north end of Main Street and that entire area.
“We want to address the building first, but we also want to address the surrounding area as well,” Martin said. “We want to look at that whole north end of Main Street and how we can have an effect.”
The building is one of Main Street’s focal points.
“It’s part of our family history and Waupaca’s history,” Jack said. “Once it’s gone, you can’t get it back.”
Mary said hard-working farmers of that time built it and congregated there to learn and hold social gatherings.
Martin said they want to get the community involved in how it will be used next.
“It’s an exciting project. I’m really thrilled that they selected me,” he said. “It’s been a project in the back of my mind for a long time.”
Those who have old photographs, historic articles, personal remembrances and ideas for the usage of the Danes Hall may contact Michael, Joe and Jack Koehler via email at [email protected]. People may also learn more about the building and follow the project’s progress by visiting www.daneshallwaupaca.com.

